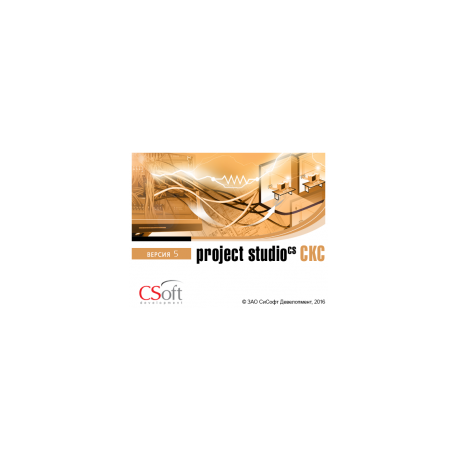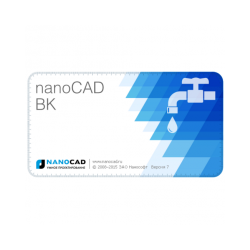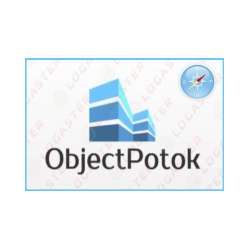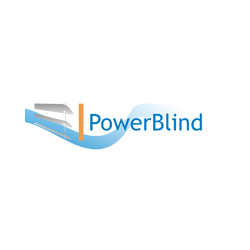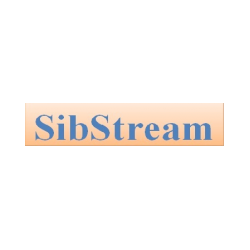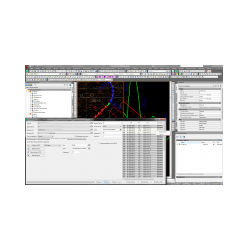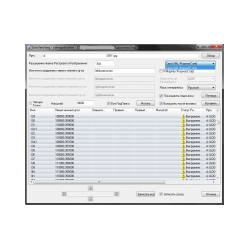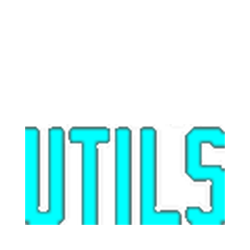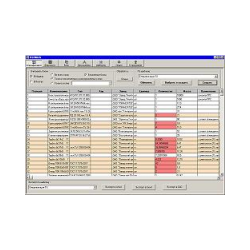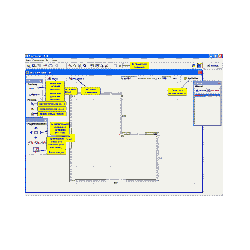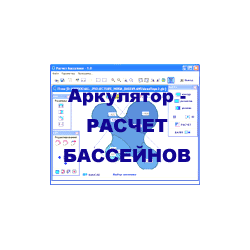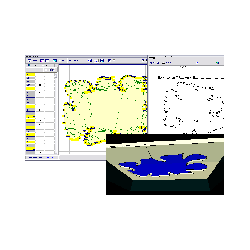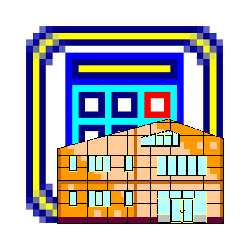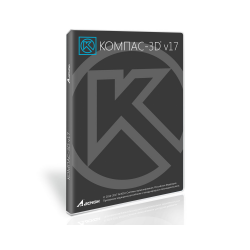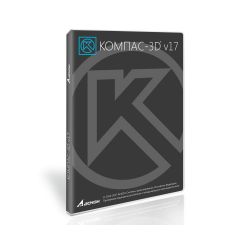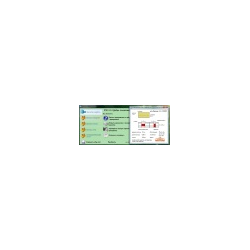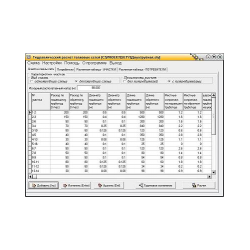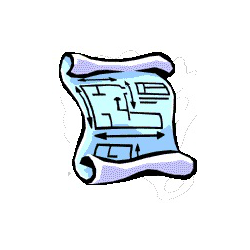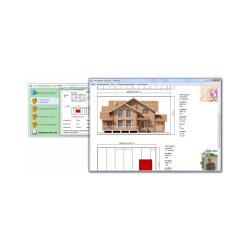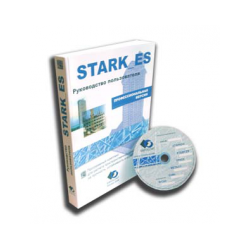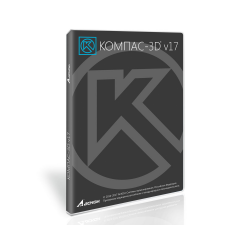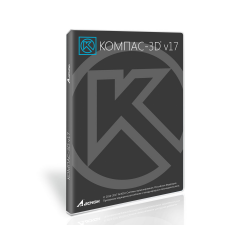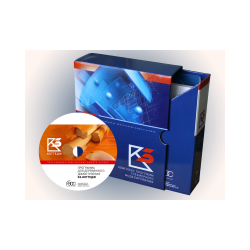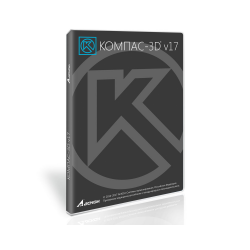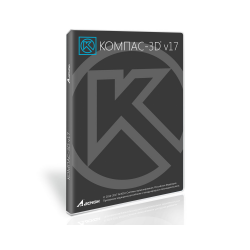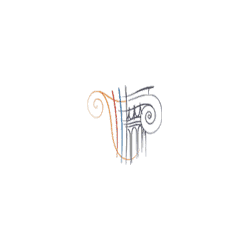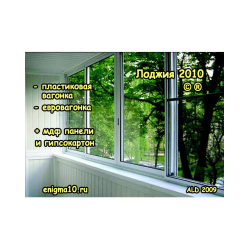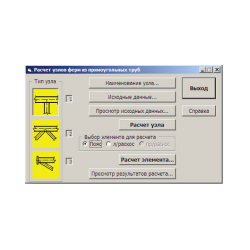Project StudioCS SCS 5
New product
Software Project StudioCS SCS - a system for automated design of structur
Software Project StudioCS SCS - a system for automated design of structured cabling systems, telephony building, as well as cable channel systems in the AutoCAD environment. CAD Project StudioCS SCS Offers a user-friendly, specially designed interface, fine-tuned graphical display tools, and means for performing the necessary calculations when selecting equipment. Being an application for AutoCAD, the product Project StudioCS SCS Allows you to load an architectural sub-tree of any format supported by this system (DWG files, bitmaps, OLE objects, etc.), and when using Autodesk Architectural Desktop or AutoCAD Architecture - to work with DWG-files created in these programs.
Tools Project StudioCS SCS Gives the opportunity to improve the efficiency of labor in the design of structured cabling systems, in the slang of designers - "weak points". The GeoniCS system fully supports the AutoCAD 2013 and 2014 platforms (32 and 64 bit). Support for AutoCAD 2007/2008/2009 graphics platforms is discontinued. Tasks solved with the help of Project StudioCS SCS:
Tools Project StudioCS SCS Gives the opportunity to improve the efficiency of labor in the design of structured cabling systems, in the slang of designers - "weak points". The GeoniCS system fully supports the AutoCAD 2013 and 2014 platforms (32 and 64 bit). Support for AutoCAD 2007/2008/2009 graphics platforms is discontinued. Tasks solved with the help of Project StudioCS SCS:
- Consolidation of information on the project.
- Creating a system of cable channels.
- Designing a horizontal subsystem.
- Designing the backbone of the building.
- Designing of distribution points of a floor and a building.
- Designing trunk cables and building telephony crosses.
- Automatic cable routing.
- Automatic compilation of reporting documents (specification, cable logs, layouts of assembly structures, structural diagram, cable routing tables).
- In the version Project Studio SCS 5.0 The support of the graphic platform AutoCAD 2016 is included. The current version supports the versions of AutoCAD 2010/2011/2012/2013/2014/2015/2016 32 and 64 bit configuration.
- Significantly increased the speed of the application with large projects and optimized the consumption of RAM. For a number of large projects, the speed of typical operations was increased 2-7 times.
- Implemented the configuration window for the command Explosion Plan . Now you can specify the drawing objects that you want to include in the operation.
- With the team Explosion Plan The parameters of colors of layers, types, weights and scales of lines are correctly saved.
- The callouts parameters in the properties page have been improved. A set of different types of remote line (line with an open arrow, a line with a closed arrow, etc.) is implemented. The view of the "special callouts" to the equipment can be customized individually, and if you change the callouts on the plans, only the text content will be updated, and these settings will be kept. Previously, all callouts were updated according to the template settings and all parameters were reset, even if the user edited them.
- For callouts, the correct display of font sizes and indentation from the extension line according to GOST is configured.
- Implemented the ability to customize the text style for section callouts.
- If you cancel the installation of the extension line, the link between the callout and the object is kept and the information in the callouts is updated correctly.
- It's now possible to check the auto-update flag for special callouts. This makes it possible to prevent information from being overwritten when the user updates the contents of the callouts.
- The work of the Undo command and the property page opened with a double click of the left mouse button has been corrected.
- The premises creation command is not interrupted if the input of the first contour point is canceled.
- New equipment databases have been added to the distribution kit, content has been updated for a number of existing databases.
- The 2D / 3D view has been optimized on drawings with a large amount of data. Switching occurs very quickly and does not increase the amount of memory occupied by the drawing.
- Added 2D / 3D mode indication. Often when switching this mode on the drawing at the top view, users could not determine in which mode they are currently. In addition, we had to switch the visual mode separately. In the new version, when switching 2D / 3D modes, the visual style "Frame" for 2D-mode and "Exactly" for 3D is changed in parallel. Now when you see "from the top" you can immediately see whether you are in 2D mode (objects are displayed as frameworks), or in 3D mode: traces and objects are displayed as solid bodies.
- You can call the object properties window by double-clicking the left mouse button.
- Implemented the opportunity to cancel the closing of the project and the CAD system in the project save dialog.
- The problem of slow construction of a specification with a large amount of data was solved.
- For the convenience of estimating the volume of repair and construction works, a new parameter has been added in the Properties of premises: Perimeter of the room
- The horizontal sections of the traces along the floor / wall / ceiling have been implemented. As a result, the correct selection of inner / outer / flat corners of the box is carried out.
- When connecting traces using the command Connect tracks Perpendicular to the intersection point, if necessary, a height difference is inserted.
- With different kinds of projections, the command Show item on the plan
- When you install a text element on the plan from the toolbar, the property page opens immediately, in which you can fill in the necessary parameters. Previously, users were forced to open the properties page through the context menu after installation.
- The command for laying a curvilinear path allows you to sequentially select a set of polylines in the drawing. Previously, you had to run the command repeatedly if you needed to create a set of curvilinear sections of the traces.
- Fixed a set of errors received by the online system, which led to undesirable situations while the program was running.

