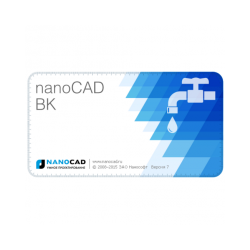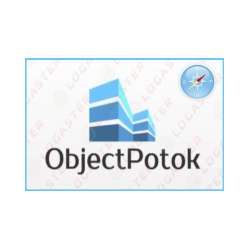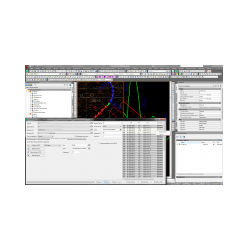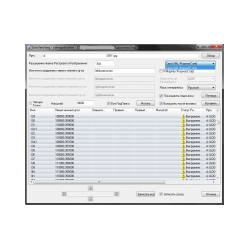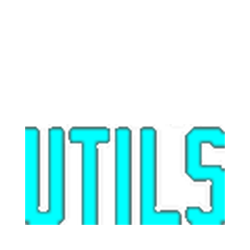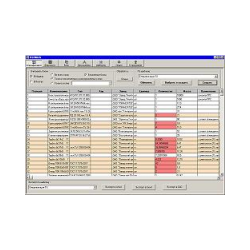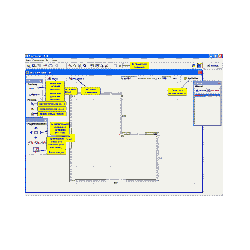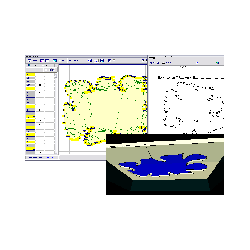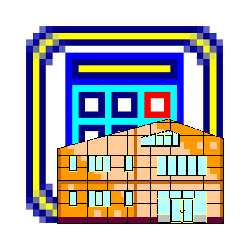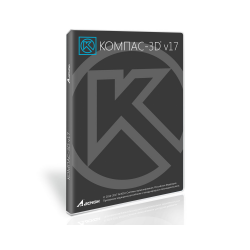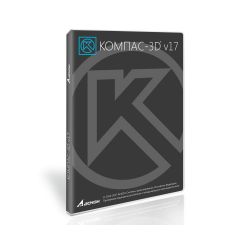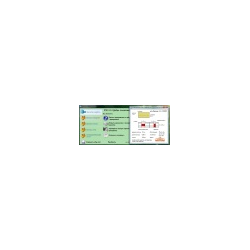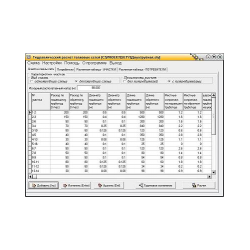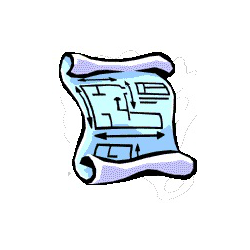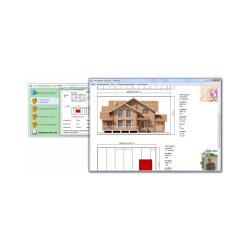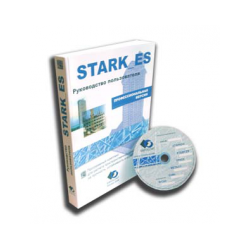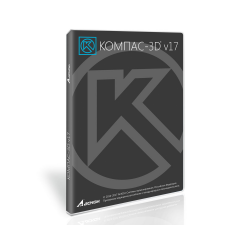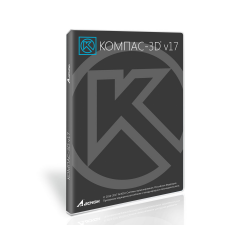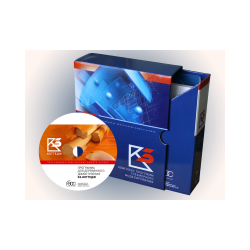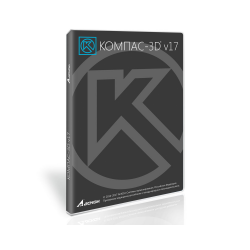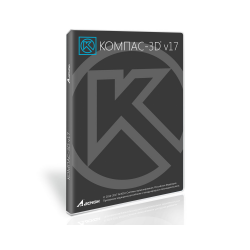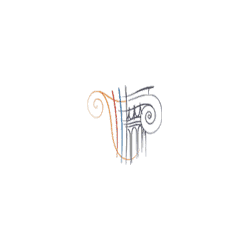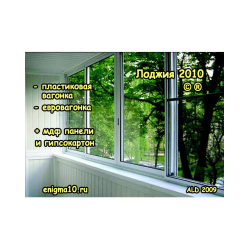MONOMAH-CAD 2016
New product
Software «MONOMAH-CAD 2016» Is a set of tools for the automated design
Software «MONOMAH-CAD 2016» Is a set of tools for the automated design of reinforced concrete structures of multi-story frame buildings with the issuance of drafts of working drawings. Decision "MONOMAH-CAD" Is intended for the calculation and design of structures of buildings from monolithic reinforced concrete, as well as buildings with brick walls. During the work of the complex, the building and its individual parts are calculated, with the formation of working drawings and reinforcement schemes for structural elements. Package "MONOMAH-CAD" Consists of separate programs: "COMPONENT", "BULK", "COLUMN", "FOUNDATION", "SUPPORTER WALL", "PLATE", "SECTION (WALL)", "BRICK". These programs are related information, in addition, each of them can work in stand-alone mode. «COMPONENTS» - a program for designing multi-story frame buildings from monolithic reinforced concrete, as well as buildings with brick walls. Main features:
- The building model is formed from structural elements: columns, beams, walls, partitions, slabs, foundation slabs and piles.
- Service capabilities - creating auxiliary plan networks, moving and rotating the coordinate basis, copying, moving, rotating, deleting, adjusting the properties of one or a group of structural elements, copying floors - shorten the time of model creation and allow for variant design.
- Vertical loads are specified in the form of plates distributed throughout the whole area or along a section and in the form of distributed and concentrated forces.
- Horizontal loads are set in the level of slabs in the form of linearly distributed and concentrated forces or perpendicular to the plane of the walls in the form of unevenly distributed forces over the area.
- Preliminary and FEM calculations are performed. When performing the MCE calculation, the finite element circuit is automatically formed and static and dynamic calculations are made, as a result of which the movements in the nodes, forces and stresses in the finite elements are determined, the total loads for the walls and columns in the specified loads, a table of frequencies and oscillation periods is formed.
- Animation of natural oscillations provides additional information for model analysis.
- Based on the results of each calculation, a preliminary check of the cross-sections of the structural elements is carried out, a bill of material consumption, a table of the cost of the building is formed.
- A monolithic reinforced-concrete multi-span beam with variable cross-sectional height is planned. The section of the beam is rectangular, the presence of the shelf is taken into account. The schema is generated in the import mode and offline mode.
- The beam is calculated for the first and second limiting states (calculation for the crack opening). The envelopes of the displacements of the displacements and forces are being constructed.
- Determine the required cross-sectional area of the reinforcement. The plotting of the material diagram is in progress. The beam is constructed by welded frames or knitted reinforcement. Drawing is in progress.
- The monolithic reinforced concrete column of various shapes of sections is designed: rectangular, T-shaped, cross, corners, ring and others.
- The column is calculated for the first and second limit states (calculation for the crack opening). The required cross-sectional area of the reinforcement is determined, and design is carried out. Drawing is in progress.
- Designed monolithic reinforced concrete foundation for columns for the specified engineering and geological conditions of construction.
- The foundation and foundation are being calculated. The required cross-sectional area of the reinforcement is determined, and design is carried out. Drawing is in progress.
- A monolithic reinforced concrete corner retaining wall is being designed for the specified engineering and geological conditions of construction.
- The calculation is carried out for the first and second limit states (calculation for the crack opening). The required cross-sectional area of the reinforcement is determined, and design is carried out. Drawing is in progress.
- A monolithic reinforced concrete slab is planned, as well as a foundation slab on a natural base or on a pile field.
- Calculation of the plate is carried out in conjunction with beam structures. The compliance of the supports is taken into account. For the foundation slab, it is possible to set the sections with different soil characteristics.
- Based on the calculation results, the displacement and effort fields are constructed, and for the given segment, the construction of the diagrams is performed. The construction of stress fields under the baseplate base or the construction of a mosaic of forces in piles is carried out. The calculation scheme is exported to the Lira-CAD software complex.
- The plate is calculated for the first and second limit states (calculation for the crack opening).
- Drawing is in progress.
- A monolithic reinforced concrete wall of an arbitrary contour is designed in conjunction with adjacent frame structures.
- The variable thickness of the wall and the presence of holes are taken into account. The schema is generated in the import mode and offline mode.
- Based on the calculation results, an image of the deformed circuit is formed. The construction of displacement and stress fields for wall elements, diagrams of calculated forces for rod elements is carried out.
- Data is exported to the "Balka" and "Column" design programs. The calculation scheme is exported to the Lira-CAD software complex.
- The wall is calculated for the first and second limit states (calculation for the crack opening).
- Drawing is in progress.
- The general scheme of the building is being calculated taking into account the joint work of brick walls and reinforced concrete inclusions.
- For the given levels of brick walls, the calculation of individual sections and, if necessary, reinforcement is performed.
- A spatial model of the soil foundation is formed according to the specified engineering and geological conditions of the construction site. To describe the construction site, the base for characteristics of soil layers (IGE) is specified, the location and elevations of the wellhead are indicated, and the layers of soil that form one or another well.
- Calculated variables for the area of the base plate pastel coefficients are exported to the "Layout" and "Plate" programs, where it is used in the calculation of foundations and foundation slabs.
- Layout
- Beam
- Floor slab
- Base plate on natural base
- Brick
- Priming
- Layout
- Column
- Floor slab
- Base plate on natural base
- Base plate on pile base
- Incision
- Priming







