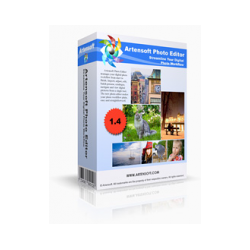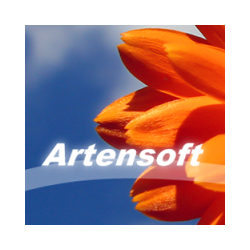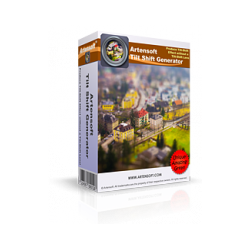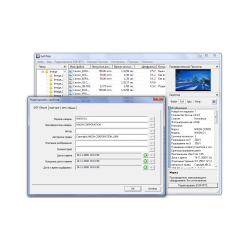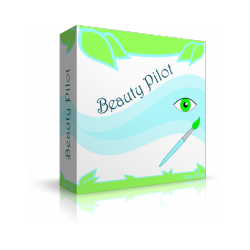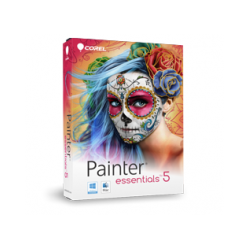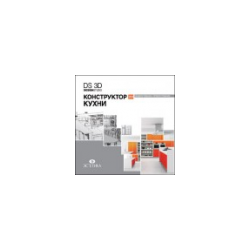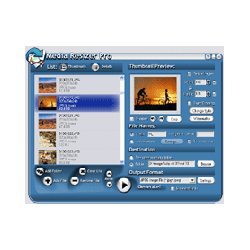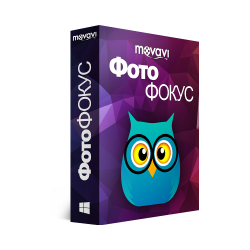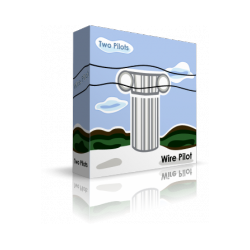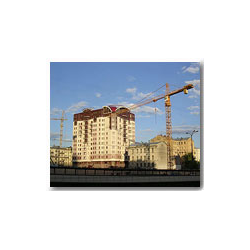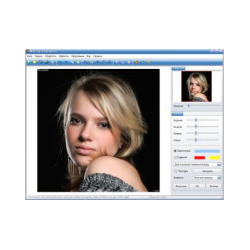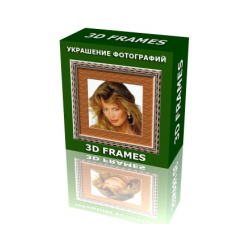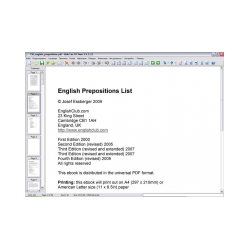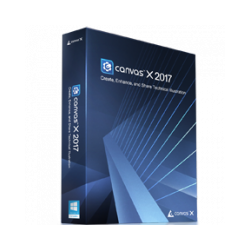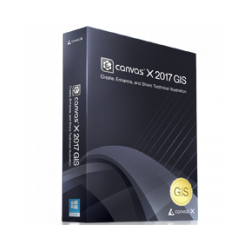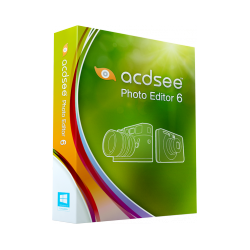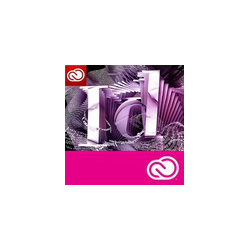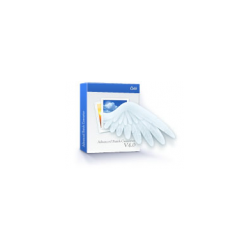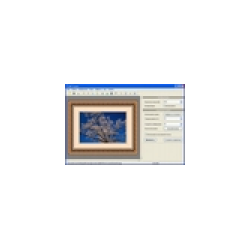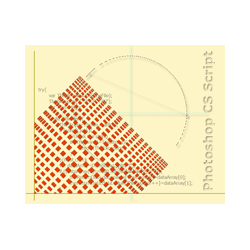New 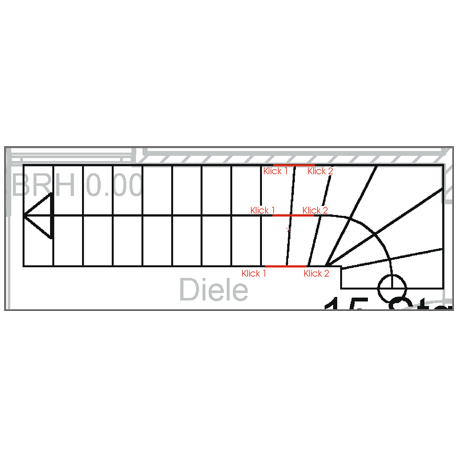 View larger
View larger
 View larger
View larger Creative Lines
New product
Creative Lines - A program for displaying your construction projects in a
Creative Lines - A program for displaying your construction projects in accordance with architectural representations. With the help of numerous functions you can effectively edit, creatively compose and format, accurately compose and print out plans at various stages of your design. Floors, pagination views, sections or special visualizations are imported from ArCon into CreativeLines and can be arbitrarily placed in the plan. It can also be graphically supplemented with dimension setting, additions, and part designations. Individual floors or views are divided into parts of the plan and layers, so that the structure of the plan is already recognizable in the import.
Using the visual catalog of parts, you can easily and quickly integrate the necessary symbols and stamps of the drawing into the plan.
In close association with ArCon, the user gets an effective tool for the project, visualization and output of plan data.
CreativeLines features:
Using the visual catalog of parts, you can easily and quickly integrate the necessary symbols and stamps of the drawing into the plan.
In close association with ArCon, the user gets an effective tool for the project, visualization and output of plan data.
CreativeLines features:
- Download plans in DIN format or in any format.
- Elements of the image: lines, circular and elliptical segments, Bezier curves and splines.
- Effects created manually.
- Elements of the plane: rectangles, circles and ellipses of the Bézier surface and spline.
- All lines can be changed with respect to thickness, type and color.
- All surfaces can be changed with respect to color, fill pattern and hatching.
- Import HPGL-, DXF- and WMF-files.
- Import of pixel graphics (BMP, TIF, JPG and PCX).
- Copy, delete, deform, move, rotate, flip, scale for all elements of the image.
- Functions group, cut, crop, arrange (set to background or to front);
- Identify any hatch pattern.
- When dimensioning, you can use a single, composite dimension, angle and radius dimensions. The location and size of the dimensions can be changed.
- Entering texture data and editing it.
- The scope of supply includes an extensive catalog of details with architectural designations. It is possible to create and manage your own parts and create your own catalog.
- Scanner connection and vectorization of digital material.
- Output data through all compatible Windows printers and plotters.


