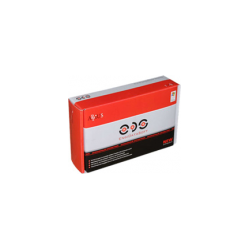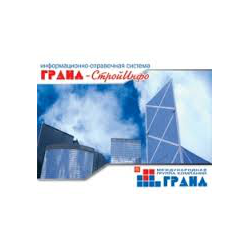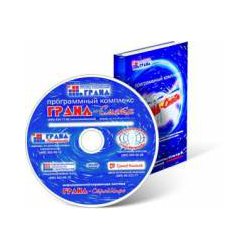GraphiCS 11 SPDS
New product
Program GraphiCS SPDS It is an additional tool for CAD AutoCAD <
Program GraphiCS SPDS It is an additional tool for CAD AutoCAD Autodesk Architectural Desktop AutoCAD Architecture , Which automates the development of design and technical documentation in strict accordance with the requirements of design documentation for construction. application GraphiCS SPDS Developed in full compliance with Russian standards, which is confirmed by the GOST R certificate of conformity. Each graphic designation of GOST corresponds to an object GraphiCS SPDS : Array of axes, callout, level mark, section designation, etc. The intelligence of these objects makes it possible to easily create the necessary graphical representation and set attributive information. More than 30 table forms and the ability to automatically generate specifications help to accurately form the report part of the documentation. The base of standard elements contains more than 3000 parametric building objects, such as beams, columns, crossbars, slabs, foundation blocks, metal products, fasteners, etc. Program GraphiCS SPDS It is intuitively understandable and practically does not require time for mastering. The designer can fully focus on solving the engineering problem, without thinking about controlling the design in electronic form. Automatic norm control of object parameters provides standardized release of documents. Main features of GraphiCS SPDS:
- Elements of registration of working drawings. The convenience of design documentation is facilitated by the fact that graphic symbols of GOST elements correspond to SPDS objects located on one toolbar or ribbon (for AutoCAD older than 2010).
- Drawing utilities. Design tools simplify the work of the designer, providing the creation of custom hatching, the ordered arrangement of copies of objects, the layout of tiles, the assignment of end markers and much more.
- Service functions. Provide tools for managing the behavior of objects: scaling, object manager, SPS settings.
- Scaling of SPDS objects. The scale of the elements of the design of the drawing allows to simplify the design, to exclude the scaling of the image of the structure and its elements.
- The use of character scales avoids the creation of multiple dimension and text styles.
- Settings SPDS GraphiCS. The tool helps to automatically verify compliance with the standard applied at the enterprise, and in its absence - the norms of the system of design documentation for construction (SPDS).
- Object Manager. To manage library elements and design elements, the tool palette The Object Manager consists of three tabs: objects, element base and volumes.
- Specialized tools. Specialized features are provided by a unique set of tools that allow you to create custom objects, manage their behavior, and transfer data to tabular forms.
- A group of objects. The group of GPD objects GraphiCS is a powerful tool for organizing and structuring graphic data in a separate local file of a drawing document or in a database between different users.
- The Object Wizard. This is a simple and convenient parametric tool for creating typical parts with a set of rules of behavior.
- Universal marker. Designed specifically to create a link between an arbitrary AutoCAD graphic object and a tabular form, which means any specification, bill, explication created by the GraphiCS SDDS table tool.
- Form editor. To create custom forms, an editor has been implemented that allows working with the following GraphiCS SPD objects: AutoCAD blocks, universal markers, groups, tables, library elements.
- Communication of drawing data with tabular forms. GraphiCS SDDS tables automate part of the work to obtain ready-made specifications, if they use communication with drawing data.
- Data transfer into tables is possible for the following drawing objects: SPDS elements (callouts, level marks, stamps, etc.), universal markers, SPDS groups, AutoCAD block attributes and parametric elements.

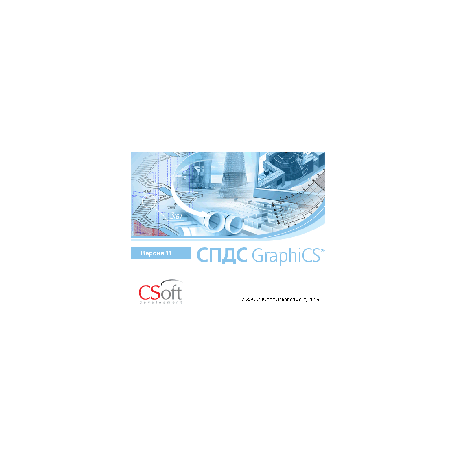




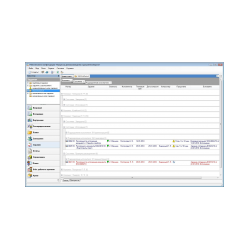
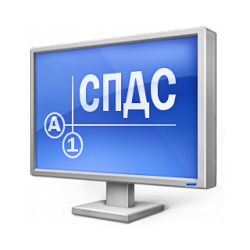
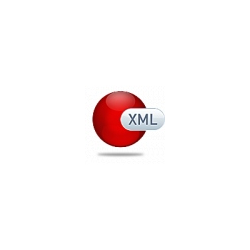
.jpg)

